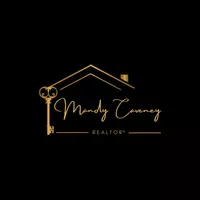Bought with
8381 CHELSEA CT North Port, FL 34287

Open House
Mon Oct 27, 8:00am - 7:00pm
Tue Oct 28, 8:00am - 7:00pm
Wed Oct 29, 8:00am - 7:00pm
Thu Oct 30, 8:00am - 7:00pm
Sat Nov 01, 8:00am - 7:00pm
Sun Nov 02, 8:00am - 7:00pm
Mon Nov 03, 8:00am - 7:00pm
UPDATED:
Key Details
Property Type Single Family Home
Sub Type Single Family Residence
Listing Status Active
Purchase Type For Sale
Square Footage 912 sqft
Price per Sqft $189
Subdivision Port Charlotte 15Th Add 02 Pt Rep
MLS Listing ID O6253745
Bedrooms 2
Full Baths 1
Half Baths 1
HOA Fees $100/mo
HOA Y/N Yes
Annual Recurring Fee 1200.0
Year Built 1978
Annual Tax Amount $2,155
Lot Size 5,227 Sqft
Acres 0.12
Property Sub-Type Single Family Residence
Source Stellar MLS
Property Description
Location
State FL
County Sarasota
Community Port Charlotte 15Th Add 02 Pt Rep
Area 34287 - North Port/Venice
Zoning PCDN
Interior
Interior Features Ceiling Fans(s), Primary Bedroom Main Floor
Heating Central, Electric
Cooling Central Air
Flooring Carpet, Laminate, Tile
Fireplace false
Appliance Electric Water Heater, Other, Range
Laundry In Garage
Exterior
Exterior Feature Other
Parking Features Driveway
Garage Spaces 1.0
Community Features None
Utilities Available Electricity Available, Water Available
Roof Type Shingle
Attached Garage true
Garage true
Private Pool No
Building
Entry Level One
Foundation Slab
Lot Size Range 0 to less than 1/4
Sewer Public Sewer
Water Public
Structure Type Stucco
New Construction false
Others
Pets Allowed Yes
HOA Fee Include Other,Trash
Senior Community Yes
Ownership Fee Simple
Monthly Total Fees $100
Acceptable Financing Cash, Conventional, FHA, VA Loan
Membership Fee Required Required
Listing Terms Cash, Conventional, FHA, VA Loan
Special Listing Condition None
Virtual Tour https://www.propertypanorama.com/instaview/stellar/O6253745

GET MORE INFORMATION





