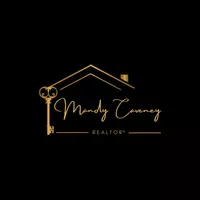2205 AMBERLY AVE Orlando, FL 32833
UPDATED:
Key Details
Sold Price $559,900
Property Type Single Family Home
Sub Type Single Family Residence
Listing Status Sold
Purchase Type For Sale
Square Footage 2,306 sqft
Price per Sqft $242
Subdivision Rocket City
MLS Listing ID OM703408
Sold Date 07/25/25
Bedrooms 4
Full Baths 3
Construction Status Completed
HOA Fees $4/ann
HOA Y/N Yes
Annual Recurring Fee 50.0
Year Built 2025
Annual Tax Amount $835
Lot Size 0.290 Acres
Acres 0.29
Property Sub-Type Single Family Residence
Source Stellar MLS
Property Description
Live brighter with Brite Homes. Photos are of a previously built model.
Location
State FL
County Orange
Community Rocket City
Area 32833 - Orlando/Wedgefield/Rocket City/Cape Orlando
Zoning R-1A
Rooms
Other Rooms Den/Library/Office
Interior
Interior Features High Ceilings, Open Floorplan, Solid Wood Cabinets, Stone Counters, Thermostat, Tray Ceiling(s), Walk-In Closet(s)
Heating Central
Cooling Central Air
Flooring Ceramic Tile
Fireplace false
Appliance Dishwasher, Disposal, Microwave, Range, Refrigerator
Laundry Laundry Room
Exterior
Exterior Feature Lighting, Rain Gutters, Sliding Doors
Parking Features Driveway, Garage Door Opener
Garage Spaces 2.0
Utilities Available Public
Roof Type Shingle
Attached Garage true
Garage true
Private Pool No
Building
Lot Description Corner Lot, Near Golf Course, Oversized Lot
Entry Level One
Foundation Slab
Lot Size Range 1/4 to less than 1/2
Builder Name Brite Homes
Sewer Public Sewer
Water Public
Structure Type Block,Concrete,Stone,Stucco
New Construction true
Construction Status Completed
Others
Pets Allowed Yes
Senior Community No
Ownership Fee Simple
Monthly Total Fees $4
Acceptable Financing Cash, Conventional, FHA, VA Loan
Membership Fee Required Optional
Listing Terms Cash, Conventional, FHA, VA Loan
Special Listing Condition None

Bought with BRITE REALTY GROUP


