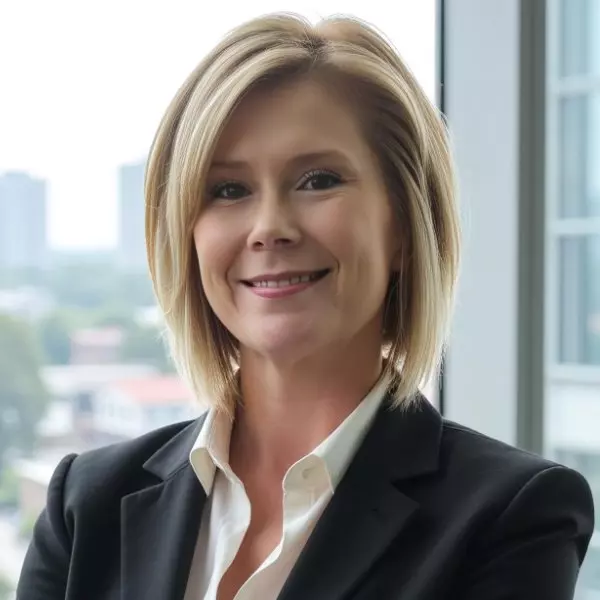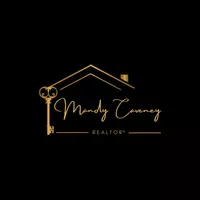12400 PLACIDA RD Placida, FL 33946

UPDATED:
Key Details
Property Type Single Family Home
Sub Type Single Family Residence
Listing Status Active
Purchase Type For Sale
Square Footage 3,968 sqft
Price per Sqft $1,045
Subdivision Placida
MLS Listing ID D6143133
Bedrooms 5
Full Baths 3
Half Baths 2
HOA Y/N No
Year Built 2003
Annual Tax Amount $44,435
Lot Size 1.750 Acres
Acres 1.75
Lot Dimensions 618 x 121
Property Sub-Type Single Family Residence
Source Stellar MLS
Property Description
Crafted with concrete and steel for enduring strength and peace of mind, the home blends elegant architecture with advanced engineering. Walls of impact-rated glass open to elevated terraces, a vanishing-edge pool, raised spa, and lush tropical landscaping, creating a seamless indoor-outdoor lifestyle just minutes from Boca Grande.
*Marine Facility & Waterfront Features *Top-tier deep water dockage for yachts in the 50-foot class *Two additional slips one for boats in the 35-foot class *Private boat lift 7,000lb *Unobstructed views across protected waters of Placida Harbor *Interior Highlights 5 private bedrooms, each with independent outdoor access *5 luxurious bathrooms *An extraordinary master suite featuring a custom dressing room and expansive walk-in closet * Refinished Brazilian cherry flooring * Designer lighting throughout *Chef's Kitchen *Custom Varena & Foster stainless steel kitchen *Premium appliances including Sub-Zero, Miele, and Bosch *Extensive Upgrades & Smart Features * New roof and eight new HVAC units * 45kW rooftop generator *Flood mitigation panels across the lower level *droll-down hurricane shutters covering custom impact rated windows and doors *Lutron smart lighting system *Raised pool equipment platform for flood resilience *Integrated weather station *Full security system with cameras *Custom furnishings included for a seamless, move-in-ready experience
Do you possess a taste for uncompromising quality and refined living? If so, this home is the rare gem you've been searching for. A true masterpiece in both design and function, it offers everything you need to elevate your lifestyle to the highest standards.
This estate is more than just a home; it's a reflection of success—an unparalleled retreat that blends world-class craftsmanship, breathtaking natural beauty, and the finest amenities. It's not just where you live, it's how you live. And here, every detail has been thoughtfully curated to meet your discerning tastes. With the private Coral Creek airport just 5 minutes away, it's easy to pop in for a private look. Contact me today.
Location
State FL
County Charlotte
Community Placida
Area 33946 - Placida
Zoning RSF3.5
Rooms
Other Rooms Bonus Room, Den/Library/Office, Great Room, Inside Utility, Media Room, Storage Rooms
Interior
Interior Features Built-in Features, Ceiling Fans(s), Eat-in Kitchen, Elevator, High Ceilings, Primary Bedroom Main Floor, PrimaryBedroom Upstairs, Solid Surface Counters, Stone Counters, Thermostat, Walk-In Closet(s), Window Treatments
Heating Central, Electric, Propane
Cooling Central Air, Ductless, Zoned, Attic Fan
Flooring Concrete, Other, Tile, Wood
Furnishings Furnished
Fireplace false
Appliance Bar Fridge, Built-In Oven, Convection Oven, Cooktop, Dishwasher, Disposal, Dryer, Electric Water Heater, Exhaust Fan, Freezer, Ice Maker, Microwave, Range, Range Hood, Refrigerator, Trash Compactor, Washer, Water Filtration System, Water Softener, Wine Refrigerator
Laundry Electric Dryer Hookup, Inside, Laundry Room, Washer Hookup
Exterior
Exterior Feature Balcony, Hurricane Shutters, Lighting, Other, Outdoor Shower, Private Mailbox, Sliding Doors
Parking Features Bath In Garage
Garage Spaces 4.0
Fence Fenced, Masonry, Other
Pool Gunite, Heated, In Ground, Infinity, Lighting, Salt Water, Self Cleaning
Community Features Street Lights
Utilities Available BB/HS Internet Available, Cable Connected, Electricity Available, Electricity Connected, Phone Available, Propane, Public, Sewer Connected, Underground Utilities, Water Connected
Waterfront Description Bay/Harbor,Intracoastal Waterway
View Y/N Yes
Water Access Yes
Water Access Desc Bay/Harbor,Intracoastal Waterway
View Water
Roof Type Membrane
Porch Covered, Deck, Front Porch, Patio, Rear Porch, Screened, Wrap Around
Attached Garage true
Garage true
Private Pool Yes
Building
Lot Description Flood Insurance Required, FloodZone, Landscaped, Level, Paved
Story 2
Entry Level Two
Foundation Concrete Perimeter, Other, Slab, Stilt/On Piling
Lot Size Range 1 to less than 2
Builder Name BCB
Sewer Public Sewer
Water Public
Architectural Style Contemporary, Custom, Elevated
Structure Type Block,Concrete,Metal Frame,Stucco
New Construction false
Schools
Elementary Schools Vineland Elementary
Middle Schools L.A. Ainger Middle
High Schools Lemon Bay High
Others
Pets Allowed Yes
Senior Community No
Ownership Fee Simple
Acceptable Financing Cash, Conventional
Listing Terms Cash, Conventional
Special Listing Condition None

GET MORE INFORMATION





