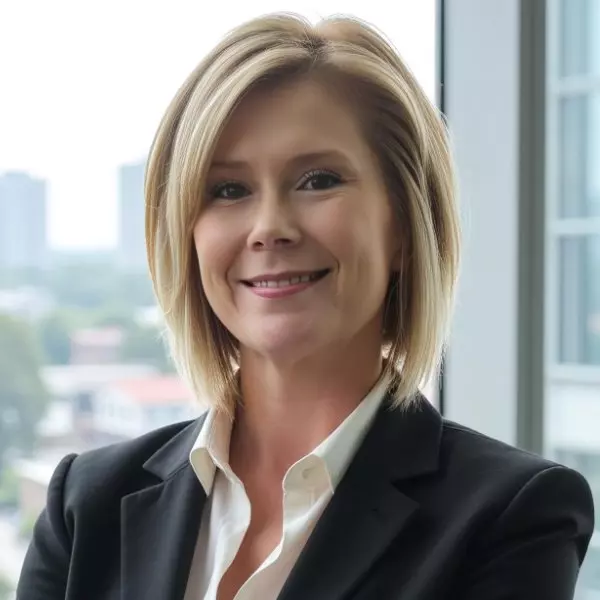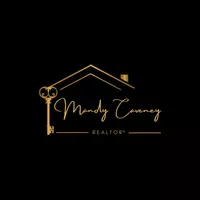Bought with
12750 SE 119TH CT Ocklawaha, FL 32179

UPDATED:
Key Details
Property Type Single Family Home
Sub Type Single Family Residence
Listing Status Active
Purchase Type For Sale
Square Footage 2,269 sqft
Price per Sqft $275
Subdivision Non-Subdivsion
MLS Listing ID OM706481
Bedrooms 3
Full Baths 2
HOA Y/N No
Year Built 2020
Annual Tax Amount $3,462
Lot Size 0.700 Acres
Acres 0.7
Property Sub-Type Single Family Residence
Source Stellar MLS
Property Description
It's a straight shot — just one mile down the road to Lake Weir and Carney Island Park. Enjoy the best of lake living without the traffic, restrictions, or million-dollar waterfront price.
Tucked behind a private gated entry on a high and dry 0.70-acre lot, this 2020 custom-built retreat blends elegance, comfort, and everyday functionality. No HOA, no CDD, and all the space you need for your RVs, boats, and toys.
Step inside and feel the airy openness of an expansive living room with soaring vaulted ceilings, bathed in natural light. The seamless flow leads you to the heart of the home — a chef's kitchen designed to impress, featuring a six-burner gas stove, high-end stainless steel appliances, granite countertops, custom cabinetry, a large center island perfect for gathering, and a huge walk-in pantry. Every inch was designed with both beauty and practicality in mind.
The primary suite is your private sanctuary, complete with a spa-inspired bathroom, walk-in shower, dual vanities, and generous closet space. Two additional bedrooms provide flexibility for guests, hobbies, or a home office.
Step outside and exhale. The extended lanai under a birdcage enclosure invites you to unwind year-round. Imagine evenings spent soaking in the hot tub, surrounded by gentle breezes, or rinsing off after a day on the lake in your dual outdoor showers. There's ample room to add a pool and still have plenty of space for entertaining, parking, or simply enjoying the privacy of your backyard oasis.
A carport with boat or toy cover, oversized garage with attic ladder, and workshop area provide all the practical space you could need. The home is wired for a Generac generator, adding peace of mind during Florida storms. And with a straight, no-highway drive to Carney Island Park and Lake Weir, your next lake day is just minutes away.
Centrally located to Belleview, Ocala, The Villages, and the World Equestrian Center, this home is more than a property… it's a lifestyle.
Offered at $624,900 — schedule your private showing today and experience it for yourself.
Location
State FL
County Marion
Community Non-Subdivsion
Area 32179 - Ocklawaha
Zoning R1
Interior
Interior Features Ceiling Fans(s), Eat-in Kitchen, High Ceilings, Open Floorplan, Primary Bedroom Main Floor, Solid Wood Cabinets, Split Bedroom, Stone Counters, Thermostat, Walk-In Closet(s)
Heating Electric
Cooling Central Air, Attic Fan
Flooring Carpet, Wood
Fireplace false
Appliance Dishwasher, Disposal, Dryer, Exhaust Fan, Microwave, Range, Refrigerator, Washer
Laundry Laundry Room
Exterior
Exterior Feature Outdoor Shower, Private Mailbox, Rain Gutters, Storage
Garage Spaces 2.0
Utilities Available Cable Connected, Electricity Connected, Sewer Connected, Water Connected
Roof Type Shingle
Attached Garage true
Garage true
Private Pool No
Building
Story 1
Entry Level One
Foundation Slab
Lot Size Range 1/2 to less than 1
Sewer Septic Tank
Water Well
Structure Type Block
New Construction false
Others
Senior Community No
Ownership Fee Simple
Special Listing Condition None
Virtual Tour https://nodalview.com/s/1MUCOfttXCifZSMv6-5K6n

GET MORE INFORMATION





