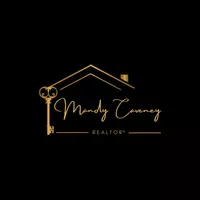Bought with
15830 GLENARN DR Tampa, FL 33618

Open House
Sun Oct 26, 12:00pm - 3:00pm
UPDATED:
Key Details
Property Type Single Family Home
Sub Type Single Family Residence
Listing Status Active
Purchase Type For Sale
Square Footage 2,208 sqft
Price per Sqft $283
Subdivision Hampton Lakes Ph I
MLS Listing ID TB8419476
Bedrooms 4
Full Baths 2
HOA Fees $275/ann
HOA Y/N Yes
Annual Recurring Fee 275.0
Year Built 1987
Annual Tax Amount $3,576
Lot Size 7,840 Sqft
Acres 0.18
Lot Dimensions 70x110
Property Sub-Type Single Family Residence
Source Stellar MLS
Property Description
This home combines comfort and style with thoughtful updates throughout—move-in ready and perfect for its next owner!This spacious pool home offers over 2,200 sq. ft. of living space with 4 bedrooms and a versatile layout designed for both comfort and entertaining. Nestled on a private lot with a newer roof and new vinyl fencing, the home blends privacy with convenience-just minutes from Dale Mabry, shopping, dining, and quick access to downtown and the stadium.
Step inside to find soaring ceilings, a wood-burning fireplace, and a large family room that flows naturally into the screened pool area—perfect for gatherings or quiet evenings at home. The oversized primary suite includes direct pool access, while the additional bedrooms provide flexibility for guests, a home office, or a fitness room. A bright kitchen features new appliances, and the formal dining space overlooks the front yard's mature trees and lush landscaping.Outdoors, enjoy the sparkling enclosed pool and generous patio space ideal for entertaining. Surrounded by tree-lined streets and peaceful fountain ponds, Hampton Lakes offers the charm of a tucked-away neighborhood while keeping you close to everything Carrollwood provides. Don't miss the chance to call this home yours—schedule your showing today!
Location
State FL
County Hillsborough
Community Hampton Lakes Ph I
Area 33618 - Tampa / Carrollwood / Lake Carroll
Zoning PD
Interior
Interior Features Ceiling Fans(s), Eat-in Kitchen, High Ceilings, Kitchen/Family Room Combo, Living Room/Dining Room Combo, Primary Bedroom Main Floor, Walk-In Closet(s)
Heating Central, Electric
Cooling Central Air
Flooring Carpet, Ceramic Tile, Vinyl
Fireplaces Type Wood Burning
Furnishings Unfurnished
Fireplace true
Appliance Dishwasher, Electric Water Heater, Range, Range Hood, Refrigerator
Laundry Laundry Room
Exterior
Exterior Feature Sidewalk, Sliding Doors
Garage Spaces 2.0
Fence Vinyl
Pool Gunite, In Ground, Pool Sweep, Screen Enclosure
Utilities Available Electricity Connected, Sewer Connected, Water Connected
Roof Type Shingle
Porch Enclosed, Screened
Attached Garage true
Garage true
Private Pool Yes
Building
Story 1
Entry Level One
Foundation Slab
Lot Size Range 0 to less than 1/4
Sewer Public Sewer
Water Public
Structure Type Block,Stucco
New Construction false
Schools
Elementary Schools Claywell-Hb
Middle Schools Hill-Hb
High Schools Gaither-Hb
Others
Pets Allowed Cats OK, Dogs OK
Senior Community No
Ownership Fee Simple
Monthly Total Fees $22
Acceptable Financing Cash, Conventional
Membership Fee Required Required
Listing Terms Cash, Conventional
Special Listing Condition None
Virtual Tour https://www.propertypanorama.com/instaview/stellar/TB8419476

GET MORE INFORMATION





