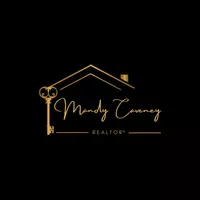5345 SOUTHWICK DR Tampa, FL 33624
UPDATED:
Key Details
Property Type Single Family Home
Sub Type Single Family Residence
Listing Status Active
Purchase Type For Sale
Square Footage 1,344 sqft
Price per Sqft $334
Subdivision Hampton Park Unit 1
MLS Listing ID TB8419509
Bedrooms 3
Full Baths 2
HOA Y/N No
Year Built 1985
Annual Tax Amount $1,705
Lot Size 7,405 Sqft
Acres 0.17
Lot Dimensions 59x122
Property Sub-Type Single Family Residence
Source Stellar MLS
Property Description
New Goodman 2.5-ton A/C system with ductwork and insulation. New Water heater. New garage door.
Vaulted ceilings in the living areas allow abundant light to flow from large arched window in the front to the sliding glass doors connecting to the covered back patio.
Newly remodeled Master bathroom features new commode, dual vanities, quartz countertops, and a spacious shower with floor-to-ceiling tile & niche. Second bathroom with brand-new tub, tiled walls with niche, and an engineered Quartz countertop.
Outdoor Living: Screened-in lanai for year-round enjoyment
Spacious 7,198 sq ft pie-shaped lot
Brand new vinyl fencing for privacy
Ample backyard space — perfect for enjoying our beautiful Florida sunsets. All new interior doors, new baseboard & new concrete flooring in the screened in patio.
Built in 1985 and completely remodeled to 2025 standards, this home blends modern style with timeless comfort.
Convenient location close to Gunn Hwy, Anderson Rd, Veteran's expwy, Citrus Park Mall and Dale Mabry.
Location
State FL
County Hillsborough
Community Hampton Park Unit 1
Area 33624 - Tampa / Northdale
Zoning PD
Interior
Interior Features Ceiling Fans(s), Eat-in Kitchen, Living Room/Dining Room Combo, Primary Bedroom Main Floor, Solid Wood Cabinets, Vaulted Ceiling(s)
Heating Central
Cooling Central Air
Flooring Ceramic Tile
Furnishings Unfurnished
Fireplace false
Appliance Dishwasher, Disposal, Microwave, Range, Refrigerator
Laundry Laundry Closet
Exterior
Exterior Feature Private Mailbox
Garage Spaces 1.0
Fence Vinyl
Utilities Available Cable Available
Roof Type Shingle
Porch Covered, Screened
Attached Garage true
Garage true
Private Pool No
Building
Entry Level One
Foundation Slab
Lot Size Range 0 to less than 1/4
Sewer Public Sewer
Water None
Structure Type Block,Brick
New Construction false
Schools
Elementary Schools Essrig-Hb
Middle Schools Hill-Hb
High Schools Gaither-Hb
Others
Pets Allowed Cats OK, Dogs OK
Senior Community No
Ownership Fee Simple
Acceptable Financing Cash, Conventional, FHA, VA Loan
Membership Fee Required None
Listing Terms Cash, Conventional, FHA, VA Loan
Special Listing Condition None
Virtual Tour https://www.propertypanorama.com/instaview/stellar/TB8419509





