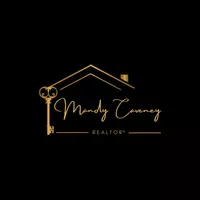1621 E 4TH AVE #202 Tampa, FL 33605
UPDATED:
Key Details
Property Type Condo
Sub Type Condominium
Listing Status Active
Purchase Type For Sale
Square Footage 1,389 sqft
Price per Sqft $327
Subdivision Las Ybor City Homes A Condomin
MLS Listing ID TB8417538
Bedrooms 2
Full Baths 2
HOA Fees $417/mo
HOA Y/N Yes
Annual Recurring Fee 5011.08
Year Built 2006
Annual Tax Amount $7,108
Property Sub-Type Condominium
Source Stellar MLS
Property Description
Avenue, this two-story unit is in a gated community. Footsteps away from restaurants, shopping, and nightlife.
An open floor plan with high ceilings. One reserved parking spot. Updated kitchen appliances, bathrooms, and
flooring. The unit includes a dedicated laundry room, and walk-in closet off the primary bedroom. The unit has
views of Downtown Tampa with sunrises and sunsets. Close to Downtown/Channelside and the Selmon
Expressway along with the Interstate for easy commuting. Just a few blocks away you can catch the free
TECO Streetcar to downtown Tampa. Stops along the way include Channelside and Water Street (both with
Publix grocery stores), Sparkman's Wharf, The Florida Aquarium, Amalie Arena, and the gorgeous Tampa
Riverwalk. Community supplies water/trash and exterior maintenance.
Location
State FL
County Hillsborough
Community Las Ybor City Homes A Condomin
Area 33605 - Tampa / Ybor City
Zoning YC-5
Interior
Interior Features Ceiling Fans(s), Stone Counters, Walk-In Closet(s)
Heating Central
Cooling Central Air
Flooring Carpet, Ceramic Tile, Wood
Furnishings Unfurnished
Fireplace false
Appliance Dryer, Electric Water Heater, Microwave, Range, Refrigerator, Washer
Laundry Inside
Exterior
Exterior Feature Balcony, Sidewalk
Parking Features Assigned, Reserved
Community Features Sidewalks, Street Lights
Utilities Available BB/HS Internet Available, Cable Connected, Electricity Connected, Fire Hydrant, Underground Utilities, Water Connected
Amenities Available Elevator(s)
View City
Roof Type Membrane
Porch Covered
Garage false
Private Pool No
Building
Lot Description Historic District, City Limits, Near Public Transit
Story 4
Entry Level Two
Foundation Slab
Lot Size Range Non-Applicable
Sewer Public Sewer
Water Public
Architectural Style Contemporary
Structure Type Block
New Construction false
Schools
Elementary Schools Booker T. Washington-Hb
Middle Schools Madison-Hb
High Schools Blake-Hb
Others
Pets Allowed Yes
HOA Fee Include Escrow Reserves Fund,Maintenance Structure,Sewer,Water
Senior Community No
Pet Size Medium (36-60 Lbs.)
Ownership Condominium
Monthly Total Fees $417
Acceptable Financing Cash, Conventional
Membership Fee Required Required
Listing Terms Cash, Conventional
Num of Pet 2
Special Listing Condition None
Virtual Tour https://www.propertypanorama.com/instaview/stellar/TB8417538





