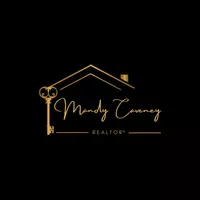5723 KNEELAND LN Tampa, FL 33625
UPDATED:
Key Details
Property Type Single Family Home
Sub Type Single Family Residence
Listing Status Active
Purchase Type For Rent
Square Footage 1,457 sqft
Subdivision Carrollwood Meadows Un Xi
MLS Listing ID TB8420243
Bedrooms 4
Full Baths 3
HOA Y/N No
Year Built 1984
Lot Size 0.300 Acres
Acres 0.3
Lot Dimensions 113x116
Property Sub-Type Single Family Residence
Source Stellar MLS
Property Description
Location
State FL
County Hillsborough
Community Carrollwood Meadows Un Xi
Area 33625 - Tampa / Carrollwood
Interior
Interior Features Kitchen/Family Room Combo, Living Room/Dining Room Combo, Open Floorplan, Stone Counters, Thermostat, Vaulted Ceiling(s), Walk-In Closet(s)
Heating Central
Cooling Central Air
Flooring Ceramic Tile
Furnishings Unfurnished
Appliance Dishwasher, Disposal, Freezer, Microwave, Range
Laundry Electric Dryer Hookup, Laundry Room
Exterior
Garage Spaces 2.0
Fence Back Yard
Porch Front Porch, Rear Porch, Screened
Attached Garage true
Garage true
Private Pool No
Building
Lot Description Oversized Lot
Story 1
Entry Level One
Sewer Public Sewer
Water Public
New Construction false
Schools
Elementary Schools Citrus Park-Hb
Middle Schools Sergeant Smith Middle-Hb
High Schools Sickles-Hb
Others
Pets Allowed Breed Restrictions, Cats OK, Dogs OK, Monthly Pet Fee
Senior Community No
Pet Size Small (16-35 Lbs.)
Num of Pet 2
Virtual Tour https://www.propertypanorama.com/instaview/stellar/TB8420243





