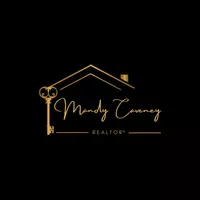7348 PHILLIPS ST Sarasota, FL 34243
Open House
Sat Sep 06, 10:00am - 1:00pm
UPDATED:
Key Details
Property Type Single Family Home
Sub Type Single Family Residence
Listing Status Active
Purchase Type For Sale
Square Footage 1,567 sqft
Price per Sqft $318
Subdivision Whitfield Estates Blks 14-23 & 26
MLS Listing ID A4663358
Bedrooms 3
Full Baths 2
Construction Status Completed
HOA Y/N No
Year Built 1962
Annual Tax Amount $5,600
Lot Size 0.310 Acres
Acres 0.31
Lot Dimensions 108 x 126
Property Sub-Type Single Family Residence
Source Stellar MLS
Property Description
Location
State FL
County Manatee
Community Whitfield Estates Blks 14-23 & 26
Area 34243 - Sarasota
Zoning RSF3/WR/
Rooms
Other Rooms Den/Library/Office, Inside Utility, Storage Rooms
Interior
Interior Features Ceiling Fans(s), Living Room/Dining Room Combo, Primary Bedroom Main Floor, Thermostat, Walk-In Closet(s), Window Treatments
Heating Central, Electric
Cooling Central Air
Flooring Ceramic Tile, Luxury Vinyl
Furnishings Turnkey
Fireplace false
Appliance Dishwasher, Disposal, Dryer, Electric Water Heater, Microwave, Range, Refrigerator, Washer
Laundry Inside, Laundry Room
Exterior
Exterior Feature Outdoor Grill, Private Mailbox, Rain Gutters, Sidewalk, Sliding Doors, Storage
Parking Features Driveway, Garage Door Opener, Ground Level, Guest
Garage Spaces 1.0
Fence Vinyl
Pool Gunite, Heated, Screen Enclosure, Solar Heat
Utilities Available Cable Connected, Electricity Connected, Public, Sewer Connected, Water Connected
View Garden
Roof Type Shingle
Porch Front Porch
Attached Garage true
Garage true
Private Pool Yes
Building
Lot Description In County, Sidewalk, Paved
Story 1
Entry Level One
Foundation Slab
Lot Size Range 1/4 to less than 1/2
Sewer Public Sewer
Water Public
Architectural Style Florida
Structure Type Wood Siding
New Construction false
Construction Status Completed
Schools
Elementary Schools Florine J. Abel Elementary
Middle Schools Electa Arcotte Lee Magnet
High Schools Bayshore High
Others
Pets Allowed Cats OK, Dogs OK
Senior Community No
Ownership Fee Simple
Acceptable Financing Cash, Conventional
Listing Terms Cash, Conventional
Special Listing Condition None
Virtual Tour https://pix360.com/tour/40602/





