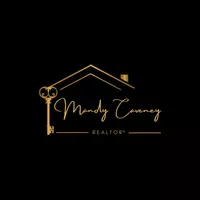18312 SNOWDONIA DR Land O Lakes, FL 34638
UPDATED:
Key Details
Property Type Single Family Home
Sub Type Single Family Residence
Listing Status Active
Purchase Type For Sale
Square Footage 1,501 sqft
Price per Sqft $233
Subdivision Concord Station Ph 1 Uns C-F
MLS Listing ID TB8423370
Bedrooms 3
Full Baths 2
HOA Fees $195/ann
HOA Y/N Yes
Annual Recurring Fee 195.0
Year Built 2006
Annual Tax Amount $4,849
Lot Size 5,662 Sqft
Acres 0.13
Property Sub-Type Single Family Residence
Source Stellar MLS
Property Description
The interior provides a solid foundation and is ready for your personal touch. The open design features a combined living and dining area that connects to the kitchen, making it easy to gather and stay connected. A screened patio overlooks the fenced backyard, offering a private outdoor area with peaceful conservation views.
The community itself is a highlight, with amenities that include a clubhouse, pool, fitness center, playgrounds, and walking areas. Everyday conveniences such as shopping, dining, and healthcare are only minutes away, and the home is positioned near well-regarded schools (K-12) all within a mile. Land O' Lakes continues to grow, with new dining and retail developments nearby, providing plenty of opportunities to enjoy the area's expanding offerings.
If you're looking for a home with good bones, a great location, this property is worth exploring.
Location
State FL
County Pasco
Community Concord Station Ph 1 Uns C-F
Area 34638 - Land O Lakes
Zoning MPUD
Interior
Interior Features Ceiling Fans(s), High Ceilings, Kitchen/Family Room Combo, Open Floorplan, Solid Wood Cabinets, Split Bedroom, Stone Counters, Walk-In Closet(s)
Heating Heat Pump
Cooling Central Air
Flooring Carpet, Ceramic Tile, Laminate
Fireplace false
Appliance Dishwasher, Dryer, Microwave, Range, Refrigerator, Washer
Laundry Inside, Laundry Closet
Exterior
Exterior Feature Other, Private Mailbox
Parking Features Garage Door Opener
Garage Spaces 2.0
Fence Vinyl
Community Features Deed Restrictions, Fitness Center, Park, Playground, Pool, Tennis Court(s)
Utilities Available BB/HS Internet Available, Cable Available, Electricity Connected
Roof Type Shingle
Porch Patio, Screened
Attached Garage true
Garage true
Private Pool No
Building
Story 1
Entry Level One
Foundation Slab
Lot Size Range 0 to less than 1/4
Sewer Public Sewer
Water Public
Architectural Style Contemporary
Structure Type Block,Stucco
New Construction false
Schools
Elementary Schools Bexley Elementary School
Middle Schools Charles S. Rushe Middle-Po
High Schools Sunlake High School-Po
Others
Pets Allowed Yes
HOA Fee Include Pool,Recreational Facilities
Senior Community No
Ownership Fee Simple
Monthly Total Fees $16
Acceptable Financing Cash, Conventional
Membership Fee Required Required
Listing Terms Cash, Conventional
Special Listing Condition None
Virtual Tour https://www.propertypanorama.com/instaview/stellar/TB8423370





