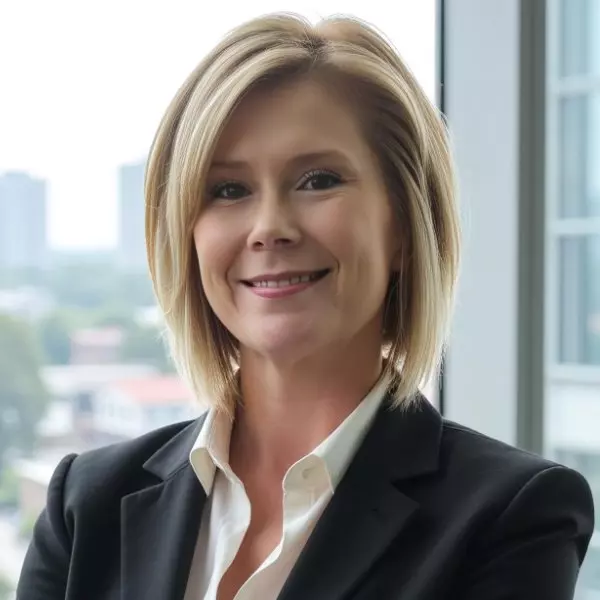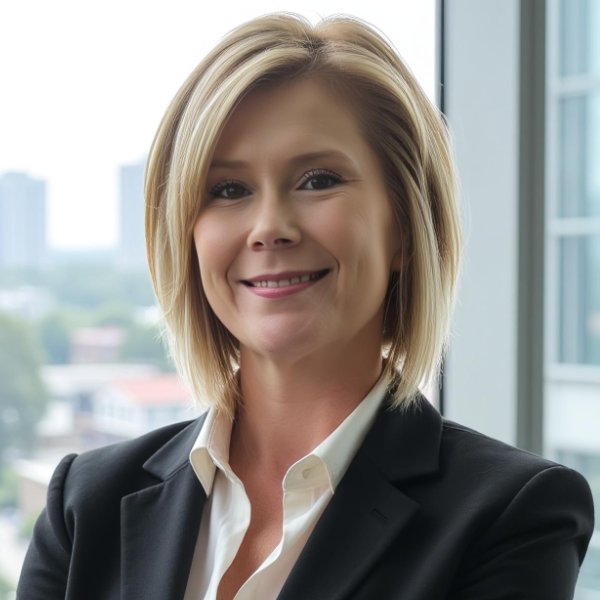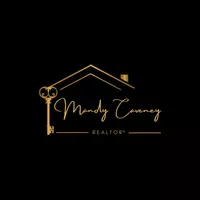7550 HINSON ST #11 Orlando, FL 32819

UPDATED:
Key Details
Property Type Condo
Sub Type Condominium
Listing Status Active
Purchase Type For Rent
Square Footage 2,650 sqft
Subdivision Bay View Reserve
MLS Listing ID O6342465
Bedrooms 3
Full Baths 2
Half Baths 1
HOA Y/N No
Year Built 1985
Lot Size 0.310 Acres
Acres 0.31
Property Sub-Type Condominium
Source Stellar MLS
Property Description
This 3-bedroom, 3-bath condo at Bay View Reserve truly delivers the best of Orlando living. With nearly 2,650 square
feet of thoughtfully designed space, it's move-in ready with high-end finishes, tons of storage, and incredible flexibility.
Perched lakefront on Spring Lake, you'll enjoy multiple private balconies with views of ICON Park, International Drive,
Universal Studios, and those serene lakefront sunrises.
Step inside and you'll immediately notice the details that set this home apart. Custom built-ins, hurricane shutters on
every exterior door, and even two floor safes and two wall safes give peace of mind. The third bedroom has been
transformed into a sophisticated office with custom cabinetry, wet bar, and a Sub-Zero wine fridge that holds 147
bottles—perfect for working from home or entertaining in style.
The kitchen is a showstopper, with a Sub-Zero cabinet-front refrigerator, Dacor double wall ovens with convection,
Thermador dishwasher, GE Profile microwave, vented cooktop, granite countertops, a walk-in pantry, and custom
cabinetry with organizers and lazy Susans. The laundry room makes daily life easy with an LG high-efficiency
washer/dryer, sink, and extra storage.
The primary suite is a private retreat with two balconies, a spa-inspired bath with a walk-in shower featuring multiple
spa heads, a bidet, and a spacious walk-in closet.
Other highlights include:
• Sliders to screened balconies for true indoor/outdoor living
• Private Tesla charger with secured, deeded parking
• Designated wet bar and custom wine storage
• Flex spaces to suit your lifestyle
Living at Bay View Reserve means you'll also have access to resort-style amenities—a lakefront veranda, pool, tennis
courts, fitness center, and 24/7 manned gate security.
And the location? It doesn't get better. In Dr. Phillips, you're just minutes from Restaurant Row, premier golf at Bay Hill
and Isleworth, world-class shopping, theme parks, downtown Orlando, and both international airports.
This isn't just a condo—it's an elevated lifestyle in one of Orlando's most sought-after communities.
Location
State FL
County Orange
Community Bay View Reserve
Area 32819 - Orlando/Bay Hill/Sand Lake
Rooms
Other Rooms Inside Utility, Storage Rooms
Interior
Interior Features Other
Heating Electric
Cooling Central Air
Flooring Carpet, Laminate, Tile
Furnishings Unfurnished
Fireplace false
Appliance Bar Fridge, Convection Oven, Cooktop, Disposal, Dryer, Microwave, Range, Range Hood, Refrigerator, Washer
Laundry Inside
Exterior
Exterior Feature Balcony
Parking Features Deeded, Reserved, Basement, Underground
Garage Spaces 1.0
Community Features Association Recreation - Owned, Buyer Approval Required, Fitness Center, Gated Community - Guard, Pool, Special Community Restrictions, Tennis Court(s)
Amenities Available Elevator(s), Fitness Center, Gated, Lobby Key Required, Maintenance, Pool, Recreation Facilities, Storage, Tennis Court(s), Vehicle Restrictions
Waterfront Description Lake Front
View Y/N Yes
View City, Water
Attached Garage false
Garage true
Private Pool No
Building
Story 15
Entry Level One
Sewer Public Sewer
Water Public
New Construction false
Others
Pets Allowed No
Senior Community No
Membership Fee Required Required
Virtual Tour https://www.propertypanorama.com/instaview/stellar/O6342465

GET MORE INFORMATION





