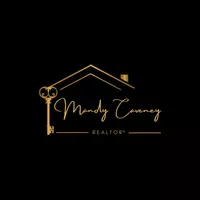1138 TAPESTRY DR Celebration, FL 34747

UPDATED:
Key Details
Property Type Single Family Home
Sub Type Single Family Residence
Listing Status Active
Purchase Type For Sale
Square Footage 2,509 sqft
Price per Sqft $378
Subdivision Celebration Area 5
MLS Listing ID TB8426107
Bedrooms 4
Full Baths 3
Half Baths 1
HOA Fees $417/qua
HOA Y/N Yes
Annual Recurring Fee 3312.0
Year Built 2006
Annual Tax Amount $9,388
Lot Size 5,227 Sqft
Acres 0.12
Property Sub-Type Single Family Residence
Source Stellar MLS
Property Description
Location
State FL
County Osceola
Community Celebration Area 5
Area 34747 - Kissimmee/Celebration
Zoning OPUD
Rooms
Other Rooms Florida Room, Formal Dining Room Separate, Formal Living Room Separate, Great Room, Loft
Interior
Interior Features Ceiling Fans(s), Eat-in Kitchen, Kitchen/Family Room Combo, Primary Bedroom Main Floor, Solid Surface Counters, Walk-In Closet(s), Window Treatments
Heating Central
Cooling Central Air
Flooring Luxury Vinyl
Fireplace false
Appliance Dishwasher, Dryer, Microwave, Range, Refrigerator, Washer
Laundry Inside
Exterior
Exterior Feature Balcony, French Doors, Lighting, Private Mailbox, Rain Gutters, Sidewalk
Parking Features Alley Access, Driveway, Off Street, On Street
Garage Spaces 2.0
Fence Fenced, Vinyl
Community Features Deed Restrictions, Dog Park, Park, Playground, Sidewalks, Special Community Restrictions
Utilities Available BB/HS Internet Available, Electricity Connected, Sewer Connected, Water Connected
Amenities Available Clubhouse, Fitness Center, Park, Playground, Pool, Trail(s)
Roof Type Shingle
Porch Rear Porch, Screened
Attached Garage true
Garage true
Private Pool No
Building
Story 2
Entry Level Two
Foundation Slab
Lot Size Range 0 to less than 1/4
Sewer Public Sewer
Water Public
Structure Type Stucco
New Construction false
Others
Pets Allowed Yes
HOA Fee Include Pool,Recreational Facilities,Trash
Senior Community No
Ownership Fee Simple
Monthly Total Fees $276
Acceptable Financing Cash, Conventional
Membership Fee Required Required
Listing Terms Cash, Conventional
Special Listing Condition None
Virtual Tour https://www.youtube.com/watch?v=H1pk6mbDIB8

GET MORE INFORMATION





