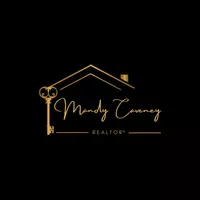2060 S PINE ST Englewood, FL 34224

Open House
Sun Sep 14, 1:00pm - 4:00pm
UPDATED:
Key Details
Property Type Single Family Home
Sub Type Single Family Residence
Listing Status Active
Purchase Type For Sale
Square Footage 1,377 sqft
Price per Sqft $167
Subdivision Lampps
MLS Listing ID N6140482
Bedrooms 2
Full Baths 1
HOA Y/N No
Year Built 1954
Annual Tax Amount $3,598
Lot Size 0.260 Acres
Acres 0.26
Lot Dimensions 103x108
Property Sub-Type Single Family Residence
Source Stellar MLS
Property Description
Inside, the home is move-in ready with a granite and stainless kitchen featuring modern gray cabinetry, sleek updated baths (including a master shower with dual shower heads), and the convenience of an inside washer and dryer. Entertain with ease in the screened lanai, enclosed Florida party room, or large outdoor spaces complete with an outdoor shower. There's also an office/den with private entrance, a decorative fireplace, and 4 efficient WiFi-enabled mini-split systems for year-round comfort. Other improvements include updated electrical, plumbing, and roof (all permitted). Two sheds, a carport, and two lanais provide excellent storage and flexibility. The neighborhood is warm and welcoming — a close-knit community where neighbors look out for one another. School is close enough to walk, bike or drive to school with ease as you're minutes from Lemon Bay High School and minutes to shopping, dining, and Gulf beaches. If you're seeking a turnkey coastal home with personality, upgrades, and room for all your Florida toys, this is it. Come see today and start living the relaxed Englewood lifestyle!
Location
State FL
County Charlotte
Community Lampps
Area 34224 - Englewood
Zoning RSF5
Interior
Interior Features Eat-in Kitchen, Open Floorplan, Primary Bedroom Main Floor, Solid Surface Counters, Split Bedroom, Thermostat
Heating Electric
Cooling Ductless
Flooring Ceramic Tile
Fireplaces Type Decorative, Non Wood Burning
Fireplace false
Appliance Dishwasher, Electric Water Heater, Range, Refrigerator
Laundry Inside, Laundry Closet
Exterior
Exterior Feature Outdoor Shower
Utilities Available Electricity Connected
Roof Type Membrane
Garage false
Private Pool No
Building
Story 1
Entry Level One
Foundation Slab
Lot Size Range 1/4 to less than 1/2
Sewer Public Sewer
Water Public
Structure Type Block
New Construction false
Others
Pets Allowed Cats OK, Dogs OK
Senior Community No
Ownership Fee Simple
Acceptable Financing Cash, Conventional, FHA, VA Loan
Listing Terms Cash, Conventional, FHA, VA Loan
Special Listing Condition None

GET MORE INFORMATION





