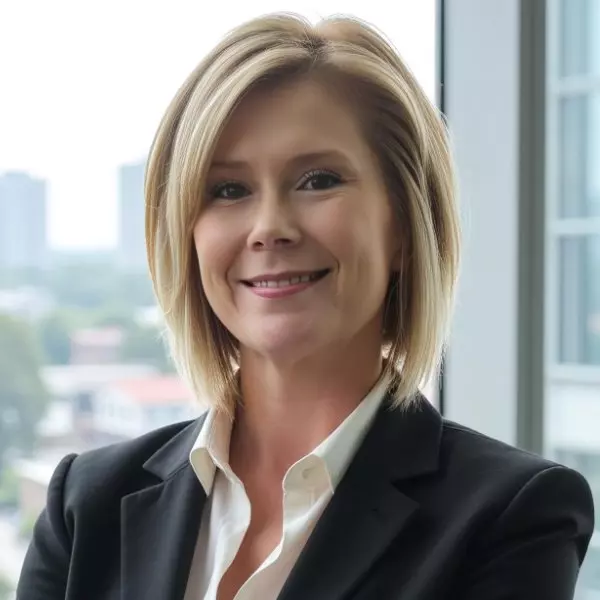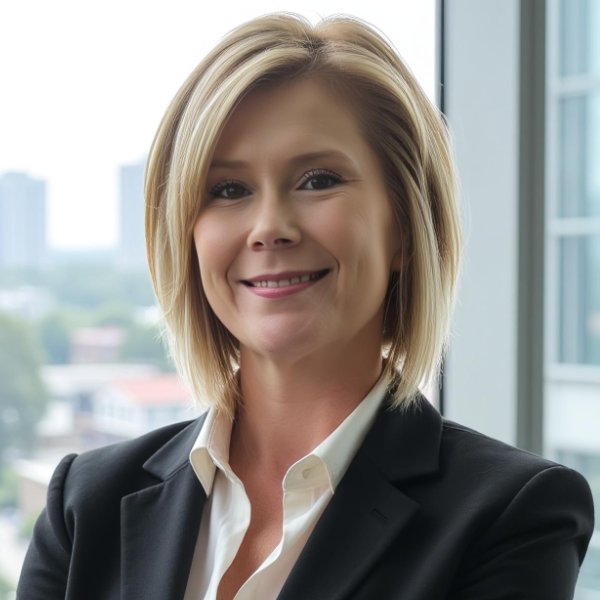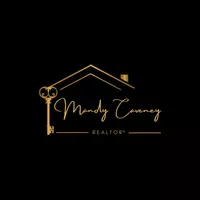1640 NE 40TH AVE #203 Ocala, FL 34470

UPDATED:
Key Details
Property Type Condo
Sub Type Condominium
Listing Status Active
Purchase Type For Sale
Square Footage 1,382 sqft
Price per Sqft $108
Subdivision Silver Pines 01
MLS Listing ID OM710240
Bedrooms 2
Full Baths 2
HOA Fees $400/mo
HOA Y/N Yes
Annual Recurring Fee 4800.0
Year Built 1964
Annual Tax Amount $684
Lot Size 871 Sqft
Acres 0.02
Property Sub-Type Condominium
Source Stellar MLS
Property Description
Step inside to a bright and open floor plan, with recently installed LVP (Luxury Vinyl Plank) flooring that extends throughout the main living areas. This durable and stylish flooring provides the look of hardwood with the benefits of being scratch-resistant, waterproof, and easy to maintain. The spacious great room provides an ideal setting for relaxation and entertaining. The well-appointed kitchen features white cabinetry and appliances, and the seller is offering a $2,500 appliance allowance to update the space to your taste.
The primary bedroom is a peaceful retreat, complete with a private en-suite bathroom. The second bedroom is also generously sized and is adjacent to the second full bathroom, which includes a shower/tub combo with safety grab bars.
Residents of Silver Pines enjoy a host of community amenities, including a refreshing swimming pool, cabana with outdoor grill area, and on-site laundry facilities. The HOA fee covers water, trash, exterior building maintenance, and insurance, providing a hassle-free lifestyle. This condo comes with assigned covered parking for one vehicle, with additional off-street parking available for guests.
Located just minutes from shopping, dining, and entertainment, this condo offers both serenity and convenience. Don't miss your chance to make this exceptional property your new home! Schedule your private showing today.
Location
State FL
County Marion
Community Silver Pines 01
Area 34470 - Ocala
Zoning R3
Interior
Interior Features Ceiling Fans(s), Living Room/Dining Room Combo, Open Floorplan, Primary Bedroom Main Floor, Thermostat, Walk-In Closet(s)
Heating Central, Electric
Cooling Central Air
Flooring Carpet, Luxury Vinyl, Tile
Furnishings Unfurnished
Fireplace false
Appliance Dishwasher, Disposal, Range, Refrigerator
Laundry Common Area, Same Floor As Condo Unit
Exterior
Exterior Feature Awning(s), Balcony, Courtyard, Lighting, Outdoor Grill, Outdoor Shower
Pool In Ground
Community Features Pool
Utilities Available BB/HS Internet Available, Cable Connected, Electricity Connected, Public
View Pool
Roof Type Shingle
Garage false
Private Pool No
Building
Story 1
Entry Level One
Foundation Slab
Sewer Public Sewer
Water Public
Structure Type Block,Stucco
New Construction false
Others
Pets Allowed No
HOA Fee Include Common Area Taxes,Pool,Maintenance Structure,Maintenance Grounds,Maintenance,Trash
Senior Community Yes
Ownership Condominium
Monthly Total Fees $400
Acceptable Financing Cash, Conventional, FHA, VA Loan
Membership Fee Required Required
Listing Terms Cash, Conventional, FHA, VA Loan
Special Listing Condition None
Virtual Tour https://www.propertypanorama.com/instaview/stellar/OM710240

GET MORE INFORMATION





