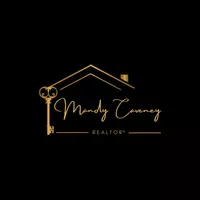Bought with
6718 W PERSHING DR Homosassa, FL 34448

UPDATED:
Key Details
Property Type Manufactured Home
Sub Type Manufactured Home
Listing Status Active
Purchase Type For Sale
Square Footage 1,438 sqft
Price per Sqft $153
Subdivision Homosassa Unit 10
MLS Listing ID TB8440410
Bedrooms 2
Full Baths 2
HOA Y/N No
Year Built 1988
Annual Tax Amount $1,450
Lot Size 0.320 Acres
Acres 0.32
Lot Dimensions 101x134
Property Sub-Type Manufactured Home
Source Stellar MLS
Property Description
Location
State FL
County Citrus
Community Homosassa Unit 10
Area 34448 - Homosassa
Zoning MDRMH
Interior
Interior Features Cathedral Ceiling(s), Eat-in Kitchen, Living Room/Dining Room Combo, Open Floorplan, Solid Wood Cabinets, Walk-In Closet(s)
Heating Central, Electric
Cooling Central Air
Flooring Luxury Vinyl
Fireplace false
Appliance Dishwasher, Electric Water Heater, Microwave, Range, Refrigerator
Laundry Inside
Exterior
Exterior Feature Sliding Doors
Parking Features Covered, Driveway, Off Street
Fence Chain Link
Utilities Available Electricity Connected
Roof Type Shingle
Porch Front Porch
Garage false
Private Pool No
Building
Lot Description Cleared, Level
Story 1
Entry Level One
Foundation Crawlspace
Lot Size Range 1/4 to less than 1/2
Sewer Septic Tank
Water Private, Well
Architectural Style Ranch
Structure Type Metal Siding
New Construction false
Others
Senior Community No
Ownership Fee Simple
Acceptable Financing Cash, Conventional, FHA, VA Loan
Listing Terms Cash, Conventional, FHA, VA Loan
Special Listing Condition None
Virtual Tour https://www.propertypanorama.com/instaview/stellar/TB8440410

GET MORE INFORMATION





