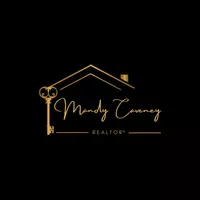Bought with
47 LUMBER JACK TRL Palm Coast, FL 32137

UPDATED:
Key Details
Property Type Single Family Home
Sub Type Single Family Residence
Listing Status Active
Purchase Type For Rent
Square Footage 2,145 sqft
Subdivision Sawmill Branch/Palm Coast Park P
MLS Listing ID FC313678
Bedrooms 4
Full Baths 2
HOA Y/N No
Year Built 2023
Lot Size 8,712 Sqft
Acres 0.2
Property Sub-Type Single Family Residence
Source Stellar MLS
Property Description
Step inside this showstopper 4-bedroom, 2-bath, 3 car garage home that redefines what a rental can be. Built just two years ago, this home feels brand-new and lives large with an open, sun-filled layout designed for today's lifestyle.
The kitchen is a total centerpiece — sleek quartz countertops, stainless steel appliances, and a statement island perfect for morning coffee or weekend entertaining. Every detail shines, from the modern finishes to the smart-home features that make everyday living effortless.
Your spacious primary suite offers a serene retreat with dual vanities and elegant design touches. Outside, enjoy a fenced-in yard overlooking water and preserve views — your own private slice of Florida paradise.
Top it off with resort-style amenities: a community pool, splash pad, playground, clubhouse, and pickleball courts on the way.
This isn't just a home — it's a lifestyle. And it's ready for you.
Location
State FL
County Flagler
Community Sawmill Branch/Palm Coast Park P
Area 32137 - Palm Coast
Interior
Interior Features Ceiling Fans(s), Crown Molding, Living Room/Dining Room Combo, Open Floorplan, Primary Bedroom Main Floor, Smart Home, Solid Surface Counters, Split Bedroom, Thermostat, Vaulted Ceiling(s), Walk-In Closet(s), Window Treatments
Heating Electric
Cooling Central Air
Furnishings Partially
Appliance Dishwasher, Disposal, Dryer, Electric Water Heater, Freezer, Microwave, Range, Refrigerator, Washer
Laundry Laundry Room
Exterior
Parking Features Garage Door Opener
Garage Spaces 3.0
View Y/N Yes
View Water
Attached Garage true
Garage true
Private Pool No
Building
Entry Level One
Builder Name DR HORTON
New Construction false
Others
Pets Allowed Yes
Senior Community No
Pet Size Small (16-35 Lbs.)
Membership Fee Required None
Num of Pet 1
Virtual Tour https://www.propertypanorama.com/instaview/stellar/FC313678

GET MORE INFORMATION





