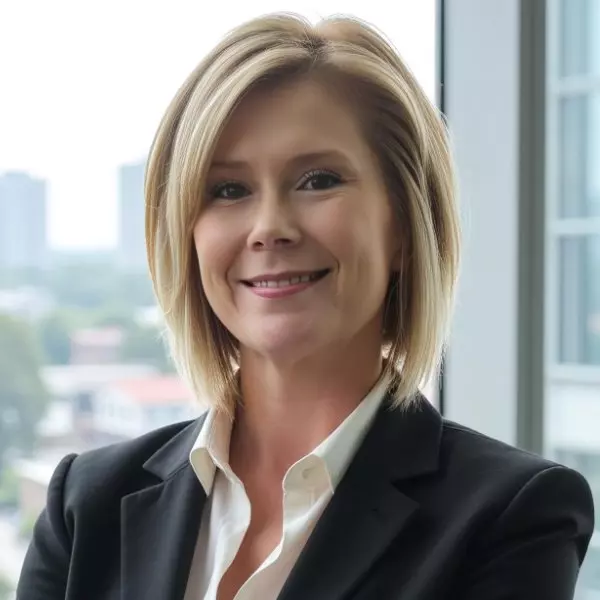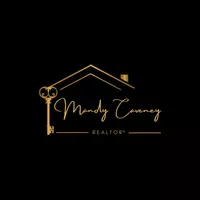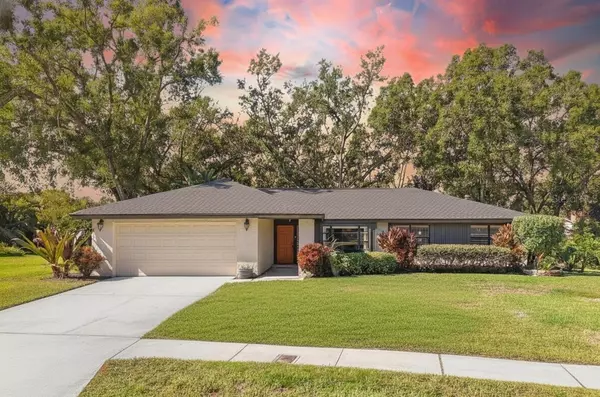Bought with
1315 JUNIPER CIR Plant City, FL 33563

UPDATED:
Key Details
Property Type Single Family Home
Sub Type Single Family Residence
Listing Status Active
Purchase Type For Sale
Square Footage 1,684 sqft
Price per Sqft $222
Subdivision Walden Lake Sub Un 1
MLS Listing ID TB8441874
Bedrooms 3
Full Baths 2
HOA Fees $275/ann
HOA Y/N Yes
Annual Recurring Fee 275.0
Year Built 1979
Annual Tax Amount $2,897
Lot Size 10,454 Sqft
Acres 0.24
Lot Dimensions 87x122
Property Sub-Type Single Family Residence
Source Stellar MLS
Property Description
Get ready to fall in love with this move-in ready Plant City property! This home is not just an address; it's a lifestyle, offering a stunning park-like backyard and a long list of recent, major upgrades designed for your peace of mind and enjoyment for years to come.
Imagine the confidence of owning a home with a NEW Roof (2025) and a NEW HVAC (2024)! That's just the beginning. Step inside to an open, flowing layout that is perfect for modern living and entertaining. Brand new wood-look tile flows seamlessly throughout the entire home, creating a cohesive, stylish, and easy-to-maintain space. The bright Living Room boasts high ceilings and direct access via sliding glass doors to the screened lanai, creating that essential indoor-outdoor connection. Currently set up as a home office, the Dining Room showcases the incredible flexibility of this home's layout, complete with a charming window seat ready for your personalization.
The heart of the home is the remodeled kitchen, which will delight any chef! It features sleek NEW quartz countertops, NEW appliances, and a convenient island, providing ample room for meal prep and holiday cooking. Right off the kitchen is the cozy Family Room, featuring a chic wood accent wall and a wood-burning fireplace—a perfect spot for relaxing evenings—which also has easy access to the lanai.
The Primary Suite is a spacious retreat, offering direct access to the patio and stylish barn doors that lead to a walk-in closet and the remodeled private bath with dual sinks and a beautiful shower.
But the true magic is the outdoor space—this is what Florida living is all about! The extended, screened lanai with pavers is perfect for outdoor living and relaxing. Beyond the screen, you'll discover a fully landscaped, private oasis with mature trees providing shade and that quintessential Florida charm. An additional pavered patio offers another fantastic space for alfresco dining or gathering with friends.
To complete this incredible package, the home includes a Reverse Osmosis System, a Water Softener, and updated lighting throughout. Plus, you'll enjoy the fantastic community amenities, including a clubhouse, pool, playground, parks, and tennis and basketball courts. All this is nestled in a prime Plant City location. Don't wait—come see this extraordinary home today!
Location
State FL
County Hillsborough
Community Walden Lake Sub Un 1
Area 33563 - Plant City
Zoning PD
Rooms
Other Rooms Family Room
Interior
Interior Features Ceiling Fans(s), High Ceilings, Kitchen/Family Room Combo, Living Room/Dining Room Combo, Open Floorplan, Primary Bedroom Main Floor, Split Bedroom, Walk-In Closet(s)
Heating Central
Cooling Central Air
Flooring Carpet, Tile
Fireplaces Type Family Room
Fireplace true
Appliance Built-In Oven, Dishwasher, Microwave, Range, Refrigerator
Laundry In Garage
Exterior
Exterior Feature Sliding Doors
Garage Spaces 2.0
Community Features Clubhouse, Deed Restrictions, Park, Playground, Pool, Tennis Court(s)
Utilities Available Electricity Connected, Public
Roof Type Shingle
Attached Garage true
Garage true
Private Pool No
Building
Story 1
Entry Level One
Foundation Slab
Lot Size Range 0 to less than 1/4
Sewer Public Sewer
Water Public
Structure Type Block,Stucco,Frame
New Construction false
Schools
Elementary Schools Walden Lake-Hb
Middle Schools Tomlin-Hb
High Schools Plant City-Hb
Others
Pets Allowed Yes
Senior Community No
Ownership Fee Simple
Monthly Total Fees $22
Acceptable Financing Cash, Conventional, FHA, VA Loan
Membership Fee Required Required
Listing Terms Cash, Conventional, FHA, VA Loan
Special Listing Condition None
Virtual Tour https://vimeo.com/1130939030?share=copy&fl=sv&fe=ci

GET MORE INFORMATION





