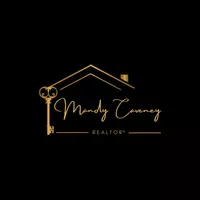For more information regarding the value of a property, please contact us for a free consultation.
7402 SHERREN DR Tampa, FL 33619
Want to know what your home might be worth? Contact us for a FREE valuation!

Our team is ready to help you sell your home for the highest possible price ASAP
Key Details
Sold Price $365,000
Property Type Single Family Home
Sub Type Single Family Residence
Listing Status Sold
Purchase Type For Sale
Square Footage 1,254 sqft
Price per Sqft $291
Subdivision Winston Park Unit 4
MLS Listing ID TB8351414
Sold Date 06/09/25
Bedrooms 3
Full Baths 2
Construction Status Completed
HOA Y/N No
Year Built 1976
Annual Tax Amount $3,614
Lot Size 10,018 Sqft
Acres 0.23
Property Sub-Type Single Family Residence
Source Stellar MLS
Property Description
LOCATION! LOCATION! LOCATION! BRAND NEW ROOF! LARGE CORNER LOT! NO HOA OR CDD! JUST MINUTES FROM DOWNTOWN TAMPA! MOVE-IN READY HOME! IT'S HARD TO LIST ALL OF THE UPDATES THIS HOME HAS OVER THE LAST TWO YEARS! Come See This Beautiful 3 Bedroom 2 Bathroom Block Home With Just Over 1,250 Square Feet Of Living Area! YOUR NEW KITCHEN Remodeled In (2022) Features: White Shaker Style Cabinets, Quartz Counter Tops, Stainless Steel Appliances, Designer Backsplash And Island To Prepare, Serve & Eat! Here Are The UPDATES/UPGRADES This Home Has In The Last Two Years: New HVAC (2022) New LVP Flooring Thru-Out Home (2022) NO CARPET, New Windows (2023) New Interior & Exterior Doors (2023) Primary Bathroom Remodeled (2022) Whole House Painted Inside & Out (2022) New Ceiling Fans/Lights & Blinds (2022) New Hot Water Heater (2022) Second Bath Updated (2023) Outdoor Patio Has New Roof, Screen & Doors (2023) New Large Shed Backyard (2023) Some New Irrigation For Yard (2023) Outdoor Pergola With Solar Lights (2024) YOUR LARGE/PRIVATE OWNERS SUITE (20x11) Has Walk-In Closet With Custom Built-In Shelving System ! This Home Offers FENCED-IN FRONT & BACK YARDS, Split Floor Plan, Inside Laundry Room, Large Covered/Screened Back Porch With Lighting And There Is Plenty Of Room To Add Private Pool In The Future! This Property Is Conveniently Located Just 10-20 Minutes From Downtown Tampa, Brandon And Close To Shopping, Schools, Restaurants, Hospitals, Recreation, Churches AND MUCH MORE ! Please Call Your Agent Today To Schedule Your Private Showing!
Location
State FL
County Hillsborough
Community Winston Park Unit 4
Area 33619 - Tampa / Palm River / Progress Village
Zoning RSC-6
Rooms
Other Rooms Family Room, Inside Utility
Interior
Interior Features Ceiling Fans(s), Eat-in Kitchen, Split Bedroom, Stone Counters, Thermostat, Window Treatments
Heating Central
Cooling Central Air
Flooring Ceramic Tile, Vinyl
Furnishings Unfurnished
Fireplace false
Appliance Dishwasher, Disposal, Microwave, Range, Refrigerator
Laundry Inside, Laundry Room
Exterior
Exterior Feature Private Mailbox, Sidewalk, Sliding Doors
Parking Features Driveway, Parking Pad
Fence Chain Link, Wood
Community Features Street Lights
Utilities Available BB/HS Internet Available, Cable Available, Electricity Available, Electricity Connected, Phone Available, Public, Sewer Available, Sewer Connected, Water Available, Water Connected
Roof Type Shingle
Porch Other, Patio, Rear Porch, Screened
Garage false
Private Pool No
Building
Lot Description Cleared, Corner Lot, In County, Level, Sidewalk, Paved
Entry Level One
Foundation Slab
Lot Size Range 0 to less than 1/4
Sewer Public Sewer
Water Public
Architectural Style Florida, Traditional
Structure Type Block
New Construction false
Construction Status Completed
Schools
Elementary Schools Clair Mel-Hb
Middle Schools Dowdell-Hb
High Schools Spoto High-Hb
Others
Pets Allowed Yes
Senior Community No
Ownership Fee Simple
Acceptable Financing Cash, Conventional, FHA, VA Loan
Listing Terms Cash, Conventional, FHA, VA Loan
Special Listing Condition None
Read Less

© 2025 My Florida Regional MLS DBA Stellar MLS. All Rights Reserved.
Bought with AVENUE HOMES LLC


