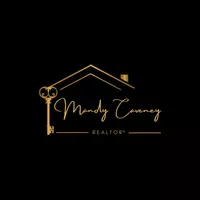For more information regarding the value of a property, please contact us for a free consultation.
832 WILLOW RUN ST Minneola, FL 34715
Want to know what your home might be worth? Contact us for a FREE valuation!

Our team is ready to help you sell your home for the highest possible price ASAP
Key Details
Sold Price $335,000
Property Type Single Family Home
Sub Type Single Family Residence
Listing Status Sold
Purchase Type For Sale
Square Footage 1,706 sqft
Price per Sqft $196
Subdivision Minneola Quail Valley Ph 03 Lt 181 Pb
MLS Listing ID G5097806
Sold Date 08/27/25
Bedrooms 3
Full Baths 2
HOA Fees $25/ann
HOA Y/N Yes
Annual Recurring Fee 300.0
Year Built 2003
Annual Tax Amount $5,364
Lot Size 8,712 Sqft
Acres 0.2
Lot Dimensions 117x74
Property Sub-Type Single Family Residence
Source Stellar MLS
Property Description
One or more photo(s) has been virtually staged. This 3-bedroom, 2-bath home presents a fantastic opportunity in a quiet, well-established neighborhood, just minutes from shopping, dining, and everyday essentials. Inside, vaulted ceilings and hardwood floors lend character and warmth to the main living area, while freshly painted walls create a bright, welcoming atmosphere. The spacious kitchen features ample counter space and a generous pantry. The primary suite is a comfortable size, with dual walk-in closets, a double vanity, a soaking tub, and a separate shower. Outside, enjoy a covered patio, mature trees, and a fully fenced yard—perfect for relaxing or entertaining. With a roof replaced in 2018 and a new HVAC system installed in 2020, major systems are already taken care of. This is a great opportunity for homeownership in a growing area.
Location
State FL
County Lake
Community Minneola Quail Valley Ph 03 Lt 181 Pb
Area 34715 - Minneola
Interior
Interior Features Ceiling Fans(s), Eat-in Kitchen, Kitchen/Family Room Combo, Open Floorplan, Split Bedroom, Thermostat, Walk-In Closet(s)
Heating Central
Cooling Central Air
Flooring Laminate, Vinyl, Wood
Fireplace false
Appliance Dishwasher, Disposal, Microwave, Range, Refrigerator
Laundry Inside, Laundry Room, Washer Hookup
Exterior
Exterior Feature Sliding Doors
Parking Features Driveway, Garage Door Opener
Garage Spaces 2.0
Utilities Available Cable Available, Electricity Connected, Sewer Connected, Water Connected
Roof Type Shingle
Porch Front Porch, Rear Porch
Attached Garage true
Garage true
Private Pool No
Building
Story 1
Entry Level One
Foundation Slab
Lot Size Range 0 to less than 1/4
Sewer Public Sewer
Water Public
Structure Type Block,Stucco
New Construction false
Schools
Elementary Schools Grassy Lake Elementary
Middle Schools East Ridge Middle
High Schools Lake Minneola High
Others
Pets Allowed Yes
Senior Community No
Ownership Fee Simple
Monthly Total Fees $25
Acceptable Financing Cash, Conventional, FHA, VA Loan
Membership Fee Required Required
Listing Terms Cash, Conventional, FHA, VA Loan
Special Listing Condition None
Read Less

© 2025 My Florida Regional MLS DBA Stellar MLS. All Rights Reserved.
Bought with LA ROSA RTY WINTER GARDEN LLC


