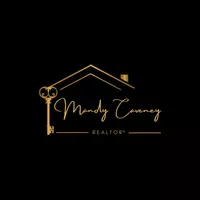Bought with
For more information regarding the value of a property, please contact us for a free consultation.
1805 SPRINGWOOD DR Sarasota, FL 34232
Want to know what your home might be worth? Contact us for a FREE valuation!

Our team is ready to help you sell your home for the highest possible price ASAP
Key Details
Sold Price $390,000
Property Type Single Family Home
Sub Type Single Family Residence
Listing Status Sold
Purchase Type For Sale
Square Footage 1,614 sqft
Price per Sqft $241
Subdivision Tamaron
MLS Listing ID A4665444
Sold Date 10/24/25
Bedrooms 3
Full Baths 2
HOA Fees $17/ann
HOA Y/N Yes
Annual Recurring Fee 215.0
Year Built 1979
Annual Tax Amount $3,253
Lot Size 7,405 Sqft
Acres 0.17
Property Sub-Type Single Family Residence
Source Stellar MLS
Property Description
LOCATION, LOCATION, LOCATION, Low annual HOA, no CDD, and best of all, this charming Tamaron neighborhood home is not in a flood zone! In the Sarasota County School district with a motivated seller that has beautifully updated the home! Freshly painted throughout and filled with recent upgrades for peace of mind, including a brand-new refrigerator and microwave (2025) and both the AC and roof (2019). (See attached list) The fully fenced yard, completed in 2024, remained strong through Hurricane Milton—while the home only experienced a brief power blink. Step inside to a well-designed floor plan that offers both comfort and functionality. The eat-in kitchen and office/family area flow seamlessly together, while the spacious living and dining area provide additional space for gathering—both featuring lanai access. The backyard has room for a pool, garden and/or pet play area. The sellers have cherished this home and its wonderful neighbors but need to move back up north so now it's ready for you to make it your own! Come enjoy peaceful strolls or bike rides in this neighborhood or on the adjacent Legacy Trail!
Location
State FL
County Sarasota
Community Tamaron
Area 34232 - Sarasota/Fruitville
Zoning RSF3
Rooms
Other Rooms Family Room
Interior
Interior Features Ceiling Fans(s), Crown Molding, Kitchen/Family Room Combo, Living Room/Dining Room Combo, Open Floorplan, Primary Bedroom Main Floor, Thermostat, Walk-In Closet(s), Window Treatments
Heating Central
Cooling Central Air, Attic Fan
Flooring Ceramic Tile
Furnishings Unfurnished
Fireplace false
Appliance Dishwasher, Disposal, Dryer, Electric Water Heater, Exhaust Fan, Kitchen Reverse Osmosis System, Microwave, Range, Range Hood, Refrigerator, Washer
Laundry Electric Dryer Hookup, In Garage, Washer Hookup
Exterior
Exterior Feature Lighting, Private Mailbox, Sidewalk, Sliding Doors
Parking Features Driveway, Garage Door Opener, Off Street
Garage Spaces 2.0
Fence Chain Link, Fenced, Wood
Community Features Deed Restrictions, Sidewalks, Street Lights
Utilities Available BB/HS Internet Available, Cable Available, Electricity Connected, Fire Hydrant, Sewer Connected, Underground Utilities
Amenities Available Park
Water Access 1
Water Access Desc Lake
View Garden
Roof Type Shingle
Porch Covered, Patio, Screened
Attached Garage true
Garage true
Private Pool No
Building
Lot Description In County, Sidewalk, Paved
Entry Level One
Foundation Slab
Lot Size Range 0 to less than 1/4
Sewer Public Sewer
Water Public
Architectural Style Traditional
Structure Type Block
New Construction false
Schools
Elementary Schools Alta Vista Elementary
Middle Schools Mcintosh Middle
High Schools Sarasota High
Others
Pets Allowed Yes
HOA Fee Include Common Area Taxes,Maintenance Grounds
Senior Community No
Ownership Fee Simple
Monthly Total Fees $17
Acceptable Financing Cash, Conventional, FHA, VA Loan
Membership Fee Required Required
Listing Terms Cash, Conventional, FHA, VA Loan
Special Listing Condition None
Read Less

© 2025 My Florida Regional MLS DBA Stellar MLS. All Rights Reserved.
GET MORE INFORMATION



